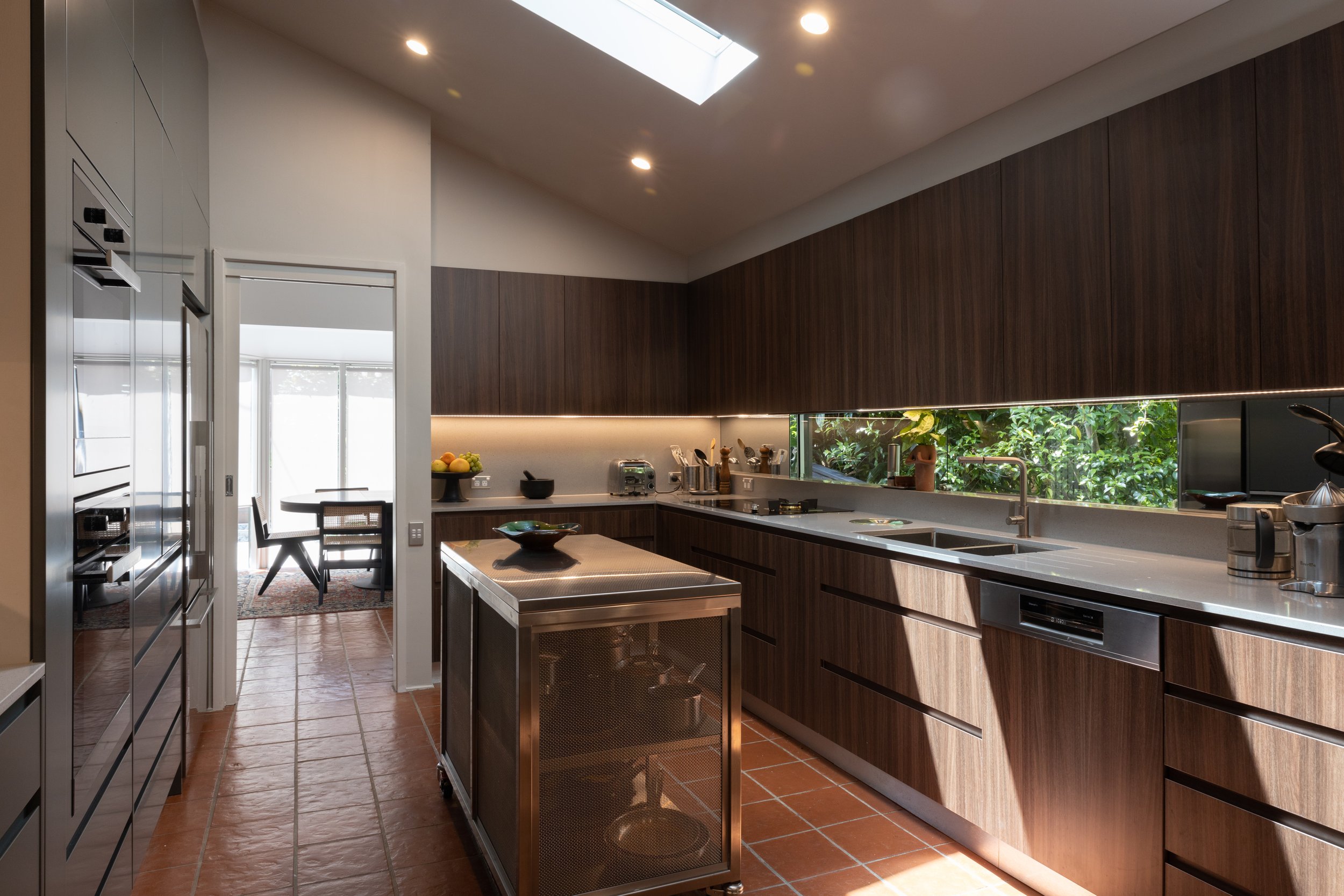






SRL Residence Woollahra
This house is an intact example of one of the split-level designs by the iconic and prolific sixties project home builders Pettit and Sevitt. Purchased by the current owners in the 80’s, the home was in need, of a sympathetic update. We were tasked with creating solutions for various areas but more specifically the kitchen. The layout was significantly maintained with the introduction of skylights and a slot window between the new overhead cupboards and the bench.

