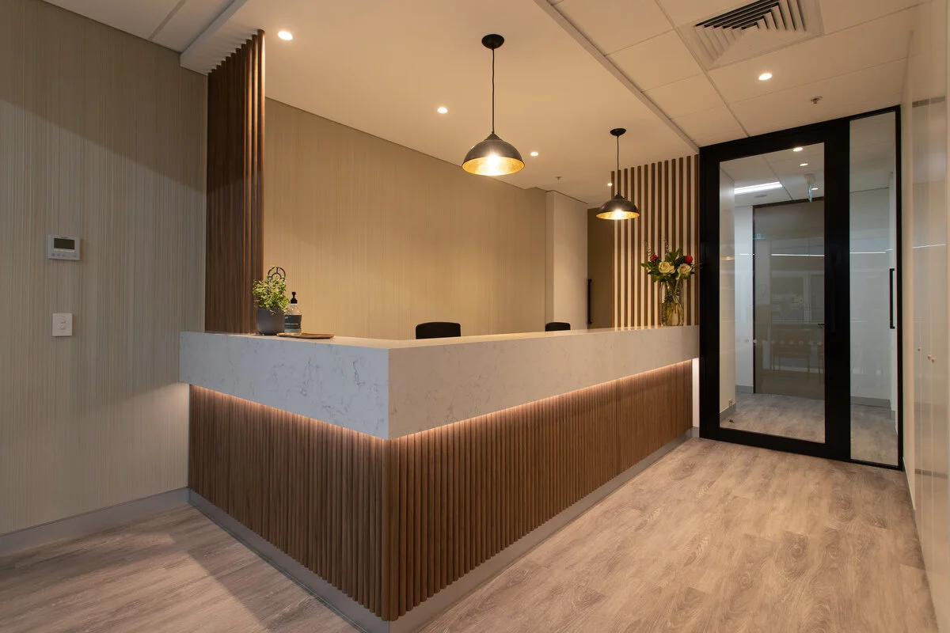
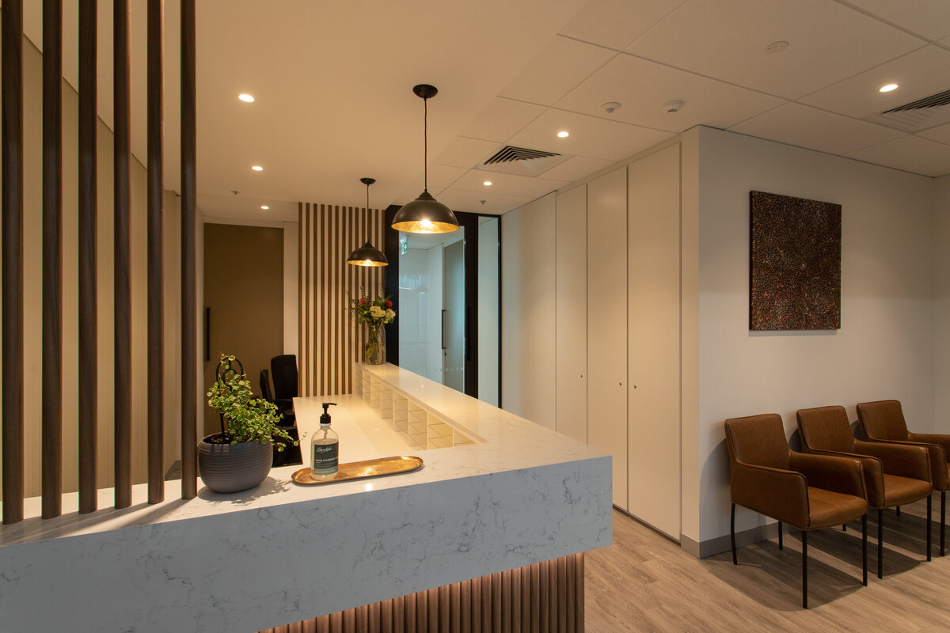
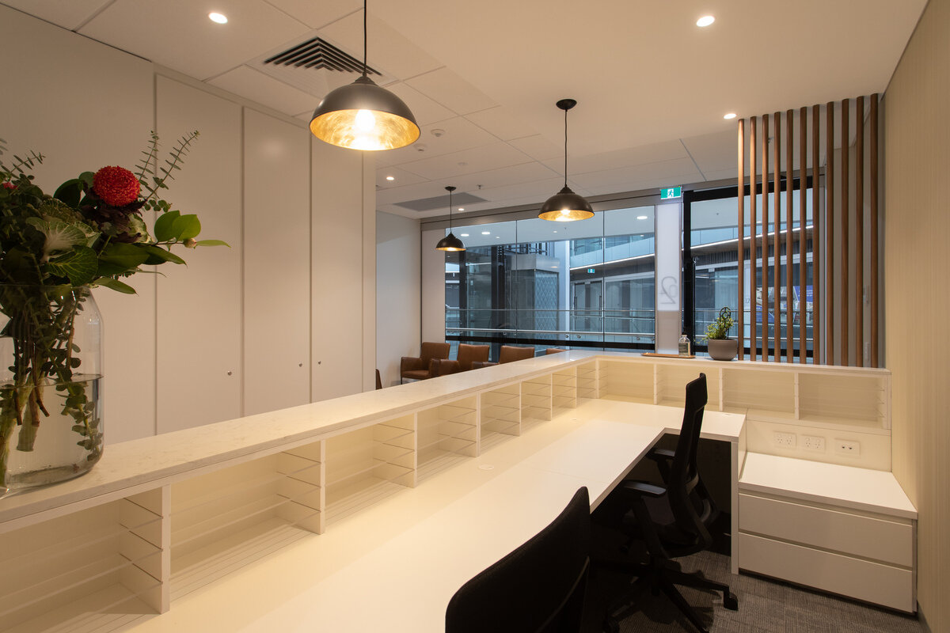
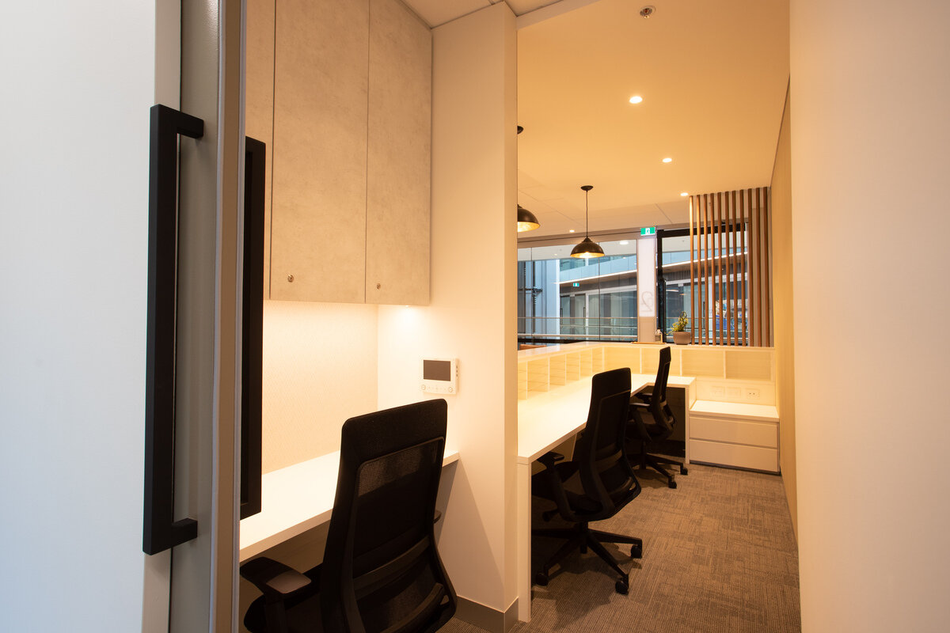
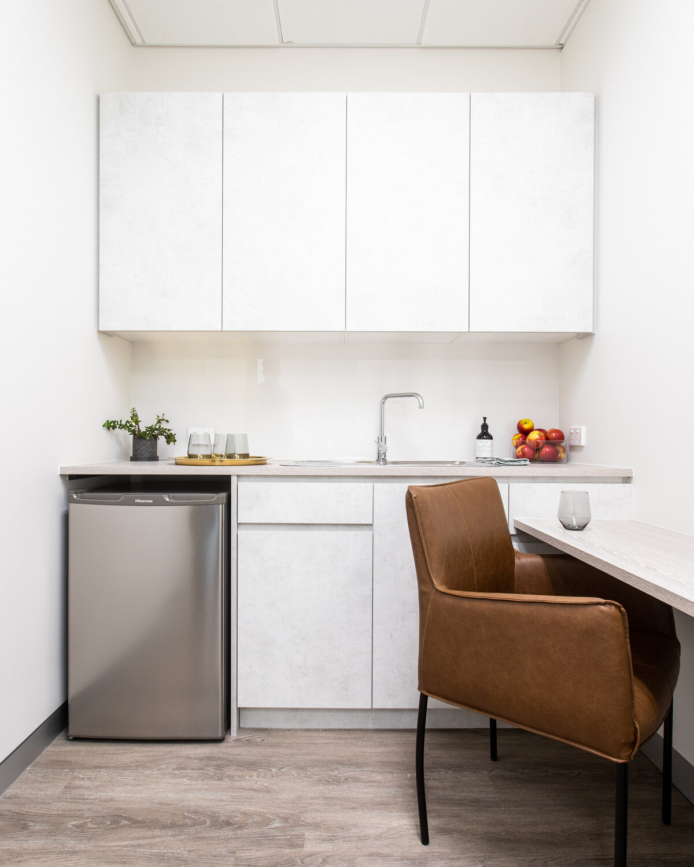
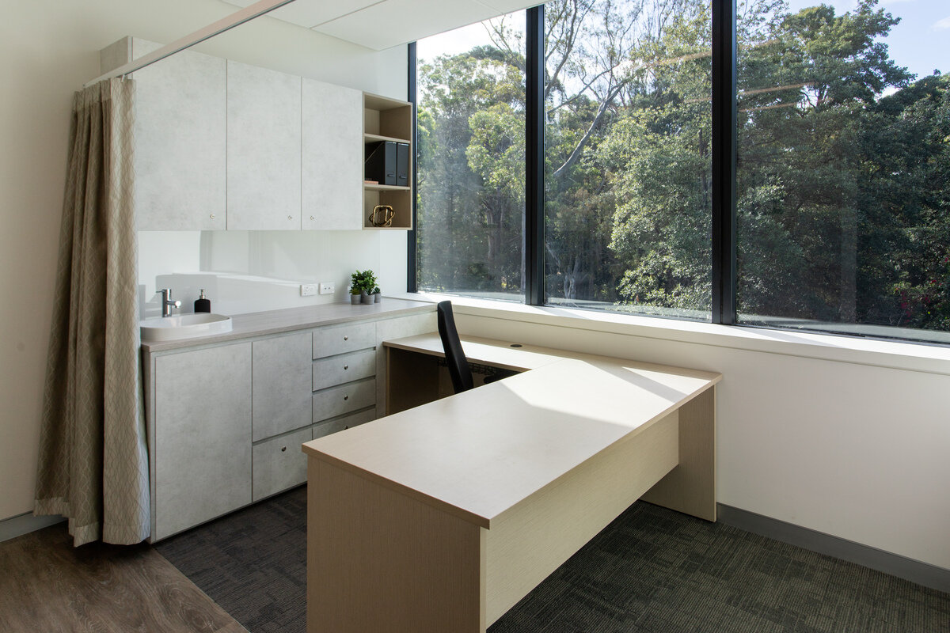
Sydney Urologist @ SAN Parkway Clinic
New consulting rooms for a Urological surgeon with facilities for an additional doctor and non-invasive treatment procedures. The brief was to provide a sophisticated neutral scheme with accents of timber and dark metal.

